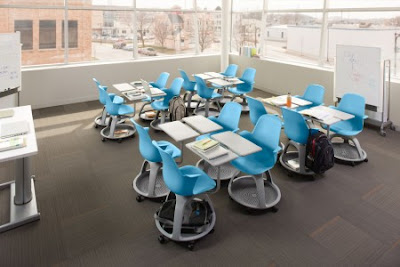I have to admit that I have never felt very compelled to network with other people in the design industry via social media. However, a few months back, my supervisor was featured on the Woodworking Network blog discussing the vital role that social media plays in making new business contacts and increasing sales figures (you can read the post in its entirety here).
After reading the article I could see where his arguments were coming from; social media is everywhere. Unless you don't have access to the internet or have an enormous amount of willpower to resist its pull, you too are most likely linked to it in some way or another.
I recently came across an article on Entrepreneur.com that gave several great tips that businesses who are just getting into the social media game would to wise to follow. Below is a quick run-down of what they had to say, but I would suggest that you check the article out here, it is a very informative read!
Mistakes to avoid when using social media for your business...
1. Starting without a plan
- Resist the temptation to skip creating a strategic plan that outlines your goals and any resources that you will need to reach those goals.
- Sit down with your staff and develop a well laid out plan that includes who is responsible for what.
- Know your customer and how they behave on social networks.
- Be sure to time your posts so that they are seen by the largest audience. Research has shown that the majority of people using social media live in Eastern and Central Time Zones. Therefore if you live live in the Pacific Time Zone and are posting the majority of your information near the end of the work day, you have missed the boat on the largest possible audience seeing what you have to say.
- Before you start, be sure to familiarize yourself with some of the basic "rules" of social media.
- Start conversations by asking thought-provoking conversations.
- Don't follow someone on twitter, then unfollow them when they begin following you.
- Promote other people as well as your own brand.
- Don't spread yourself too thin.
- Employ services that will help you measure the effectiveness of your social media campaign.
- Know who your competitors are and what they are up to.
- Keep a careful eye on their social media campaigns and use their followers praises and complaints to shape your own online presence.
Sources: one

































