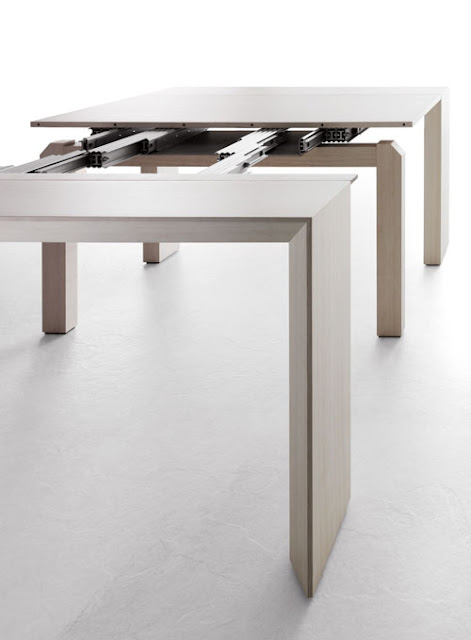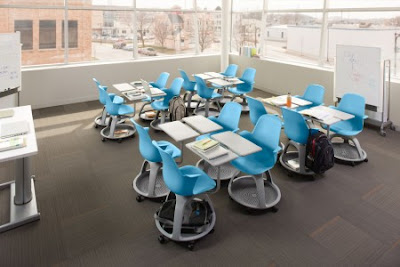 As we get caught up in everyday work, it is easy to forget how that work can influence people and make a difference. Life stays busy, and new projects bring challenges, but it is important to remember that good design inspires.
As we get caught up in everyday work, it is easy to forget how that work can influence people and make a difference. Life stays busy, and new projects bring challenges, but it is important to remember that good design inspires.
I recently had the opportunity to help design the interiors for the Community School of the Arts in Marion, IN. The CSA is an organization that provides dance, music, and art education classes for members of the community, seeking to enliven and inspire kids through the arts. This project was undertaken by our senior class of interior design students at Indiana Wesleyan University. Through the process of designing this space, which included a lobby cafe, several classrooms, and a theater space, I became increasingly aware of the impact of a well-designed space, a space capable of being an inspiration.
Creating that final, well-designed space requires a great deal of research and design strategies. Two elements that contribute to the successful design are the recycling and reuse of old materials and the creation of new, useful structures. Reusing existing materials helps reduce the amount of waste during the construction process, lessening the environmental impact. Implementing recycling in a design enables an unused piece of furniture or casework to be seen in a new light. Recycling existing materials also lowers the final cost of a project. In the CSA design, existing casework was relocated to a more functional area of the site. Additionally, existing molding was removed from the second floor and, rather than be wasted, was applied in more applicable spaces on the third floor. Generating a new interior environment, however, cannot be achieved without the proper addition of new built features. New elements mix with existing forms and complete the design. Providing new structures and interior features transforms the remaining space into an enriching and inspirational environment. Prominent new aspects of the CSA include a custom bar in the cafe, unique ceiling and floor features, and an art deco inspired, movable stage for the theater.
 The CSA desires to be a place where children can feel special and gain inspiration for the future; every interior detail adds to that final goal. The various elements merge together and create the overall environment. Individually, it may be just a color, a piece of furniture, or a cabinet, but when combined, it means much more. Never forget that hard work has a purpose and a successful end result provides justification for every minute of the work. Every piece, both new and old, can be part of a design that inspires. Looking back on the final proposed concept for the Marion Community Center of the Arts, I have seen that effective design has the power to improve life and benefit a community.
The CSA desires to be a place where children can feel special and gain inspiration for the future; every interior detail adds to that final goal. The various elements merge together and create the overall environment. Individually, it may be just a color, a piece of furniture, or a cabinet, but when combined, it means much more. Never forget that hard work has a purpose and a successful end result provides justification for every minute of the work. Every piece, both new and old, can be part of a design that inspires. Looking back on the final proposed concept for the Marion Community Center of the Arts, I have seen that effective design has the power to improve life and benefit a community.
by Jonica Klein







































